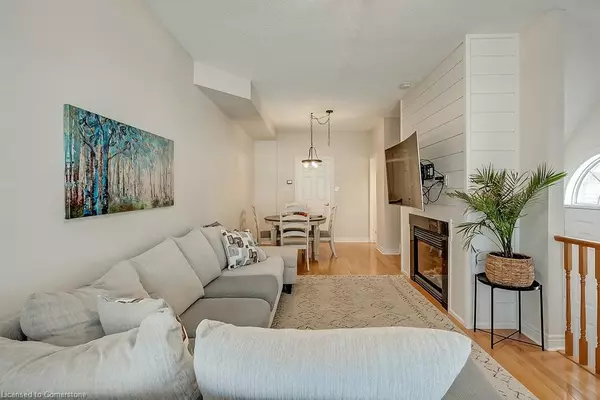
1169 Dorval Drive #59 Oakville, ON L6M 4V8
2 Beds
2 Baths
1,199 SqFt
UPDATED:
11/17/2024 09:04 PM
Key Details
Property Type Single Family Home
Sub Type Single Family Residence
Listing Status Active
Purchase Type For Sale
Square Footage 1,199 sqft
Price per Sqft $638
MLS Listing ID 40674383
Style Two Story
Bedrooms 2
Full Baths 1
Half Baths 1
HOA Fees $390/mo
HOA Y/N Yes
Abv Grd Liv Area 1,199
Originating Board Hamilton - Burlington
Year Built 2002
Annual Tax Amount $3,748
Property Description
Location
Province ON
County Halton
Area 1 - Oakville
Zoning Res
Direction Dorval & North Service
Rooms
Basement Full, Partially Finished
Kitchen 1
Interior
Interior Features None
Heating Natural Gas
Cooling Central Air
Fireplace No
Exterior
Garage Attached Garage
Garage Spaces 1.0
Waterfront No
Roof Type Asphalt Shing
Garage Yes
Building
Lot Description Urban, None
Faces Dorval & North Service
Foundation Poured Concrete
Sewer Sewer (Municipal)
Water Municipal
Architectural Style Two Story
Structure Type Brick
New Construction No
Others
HOA Fee Include C.A.M.,Common Elements,Parking,Trash,Property Management Fees,Snow Removal
Senior Community No
Tax ID 257380059
Ownership Condominium






